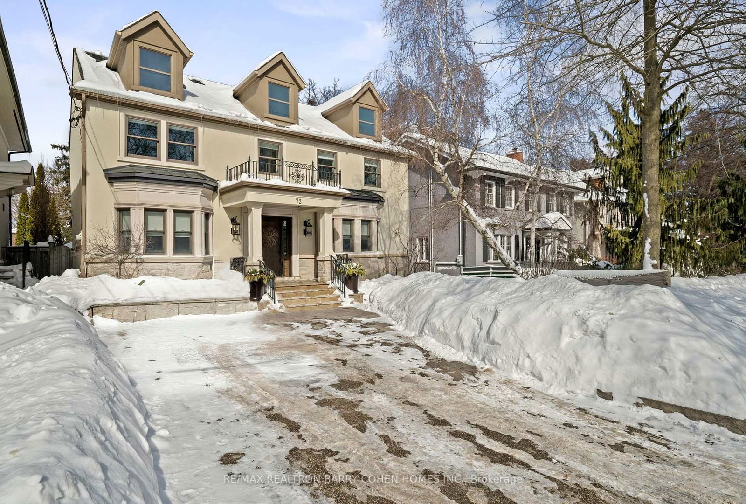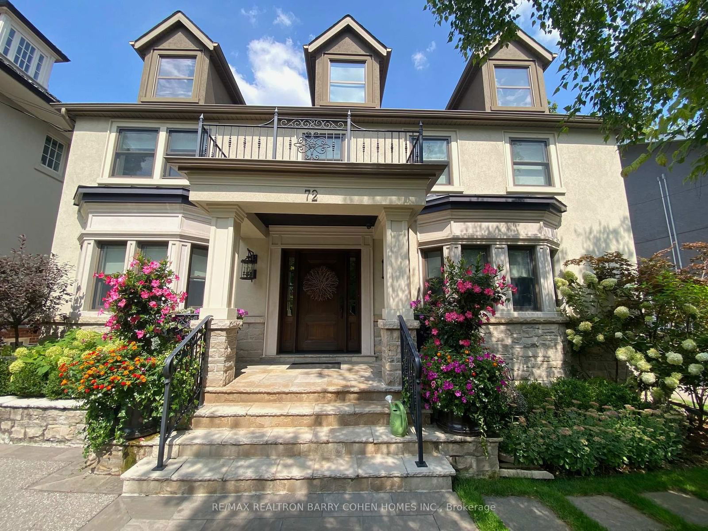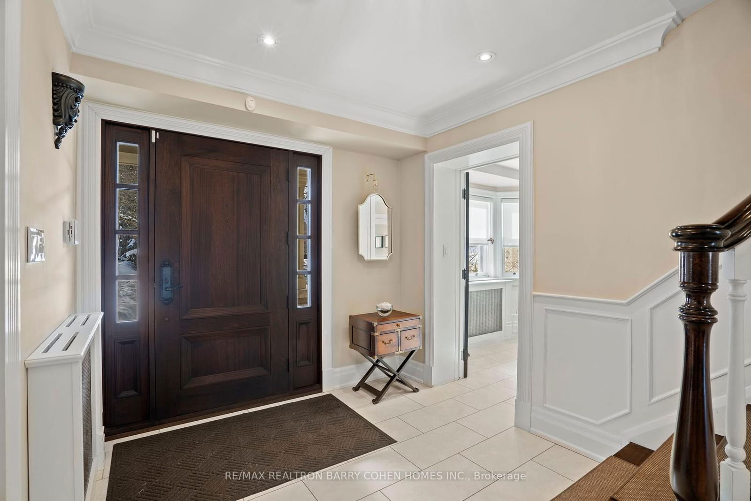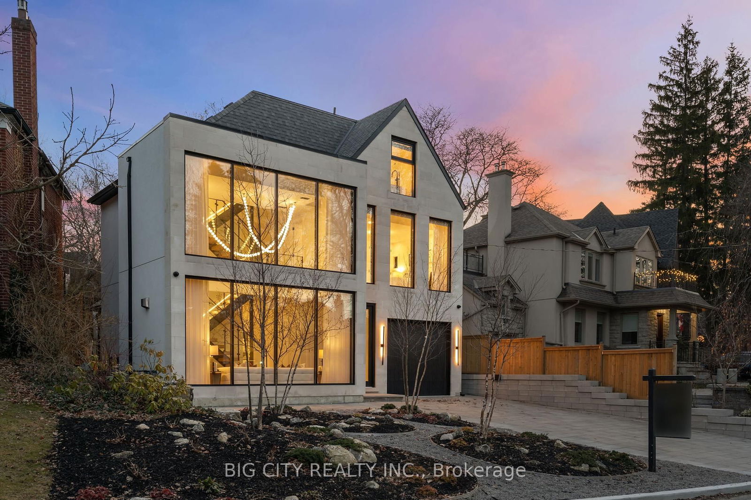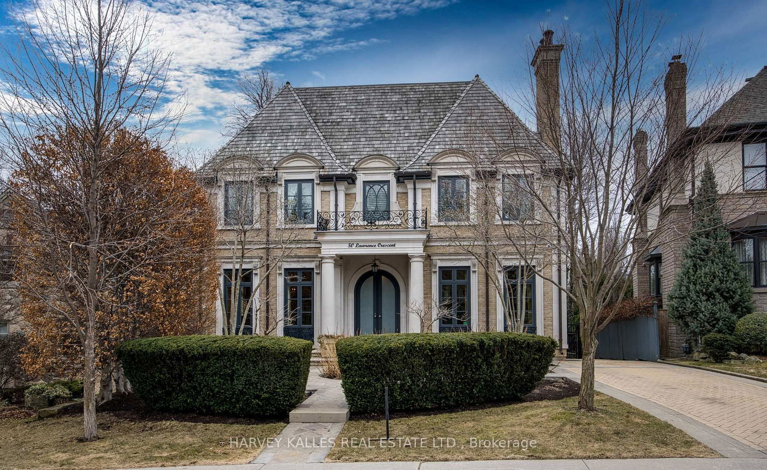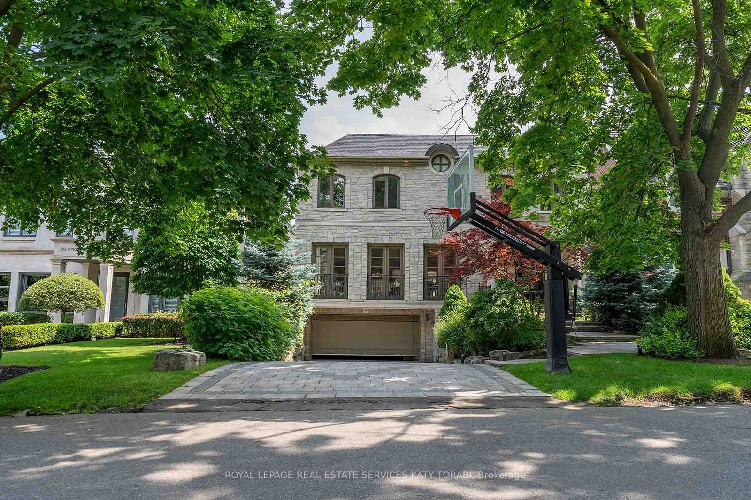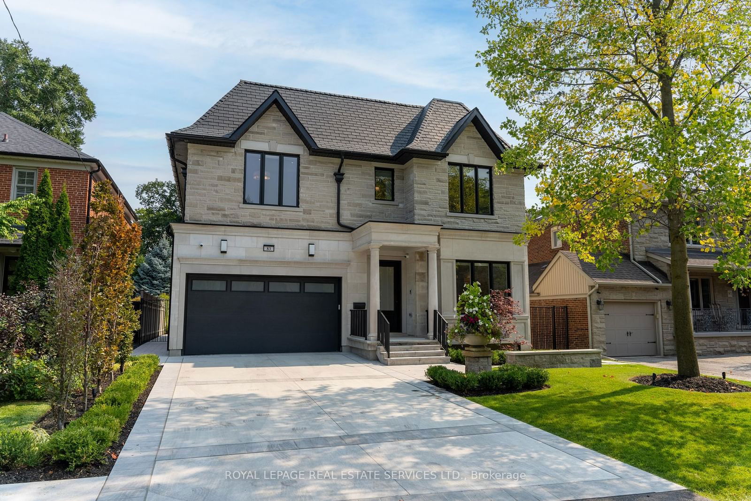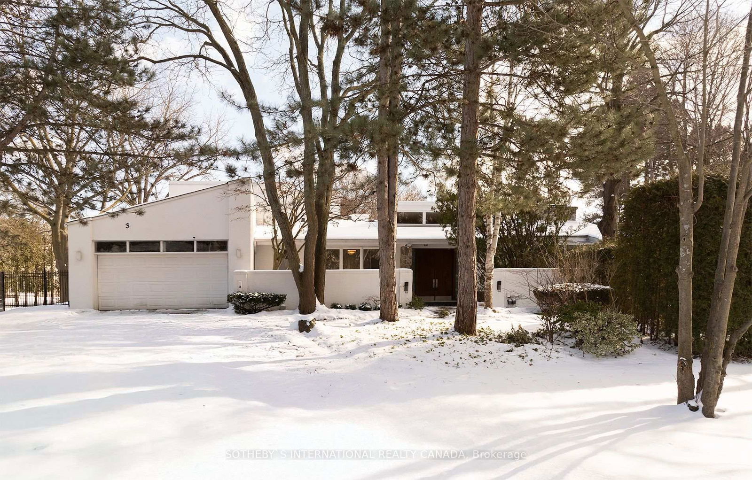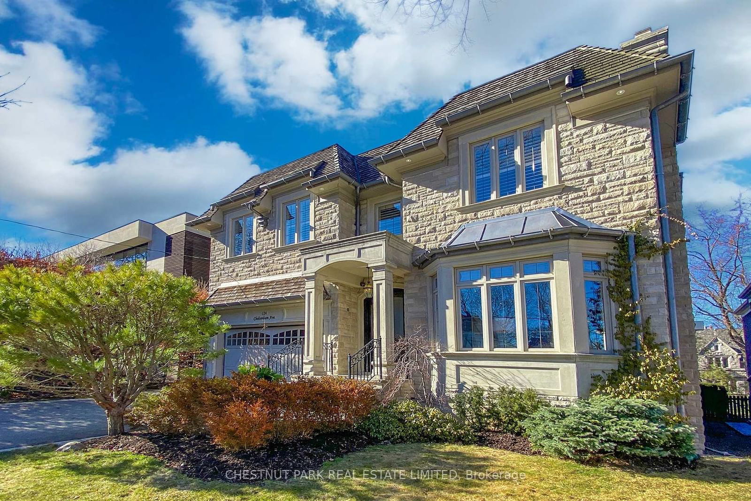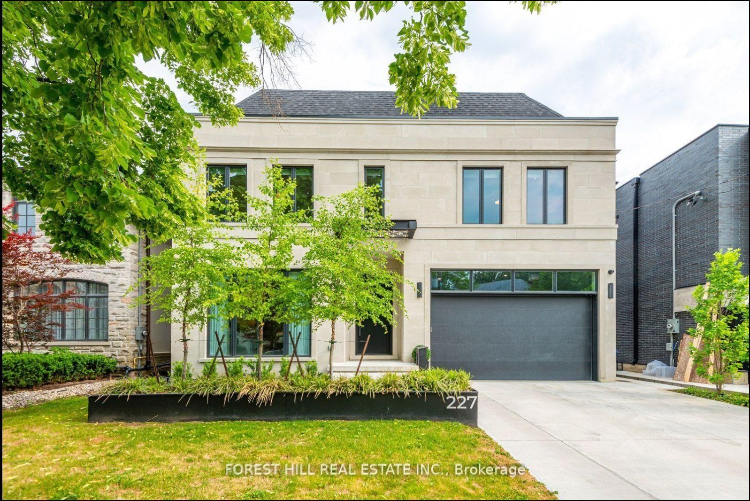Overview
-
Property Type
Detached, 2-Storey
-
Bedrooms
4 + 1
-
Bathrooms
5
-
Basement
Fin W/O
-
Kitchen
1
-
Total Parking
6 (2 Detached Garage)
-
Lot Size
185.41x48 (Feet)
-
Taxes
$25,400.00 (2024)
-
Type
Freehold
Property description for 72 Teddington Park Avenue, Toronto, Lawrence Park North, M4N 2C6
Property History for 72 Teddington Park Avenue, Toronto, Lawrence Park North, M4N 2C6
This property has been sold 3 times before.
To view this property's sale price history please sign in or register
Local Real Estate Price Trends
Active listings
Average Selling Price of a Detached
May 2025
$2,432,691
Last 3 Months
$2,127,466
Last 12 Months
$3,157,369
May 2024
$4,352,274
Last 3 Months LY
$3,182,194
Last 12 Months LY
$3,576,675
Change
Change
Change
Historical Average Selling Price of a Detached in Lawrence Park North
Average Selling Price
3 years ago
$5,832,983
Average Selling Price
5 years ago
$6,667,120
Average Selling Price
10 years ago
$8,313,842
Change
Change
Change
Number of Detached Sold
May 2025
31
Last 3 Months
17
Last 12 Months
14
May 2024
51
Last 3 Months LY
25
Last 12 Months LY
10
Change
Change
Change
How many days Detached takes to sell (DOM)
May 2025
25
Last 3 Months
18
Last 12 Months
22
May 2024
7
Last 3 Months LY
11
Last 12 Months LY
21
Change
Change
Change
Average Selling price
Inventory Graph
Mortgage Calculator
This data is for informational purposes only.
|
Mortgage Payment per month |
|
|
Principal Amount |
Interest |
|
Total Payable |
Amortization |
Closing Cost Calculator
This data is for informational purposes only.
* A down payment of less than 20% is permitted only for first-time home buyers purchasing their principal residence. The minimum down payment required is 5% for the portion of the purchase price up to $500,000, and 10% for the portion between $500,000 and $1,500,000. For properties priced over $1,500,000, a minimum down payment of 20% is required.

